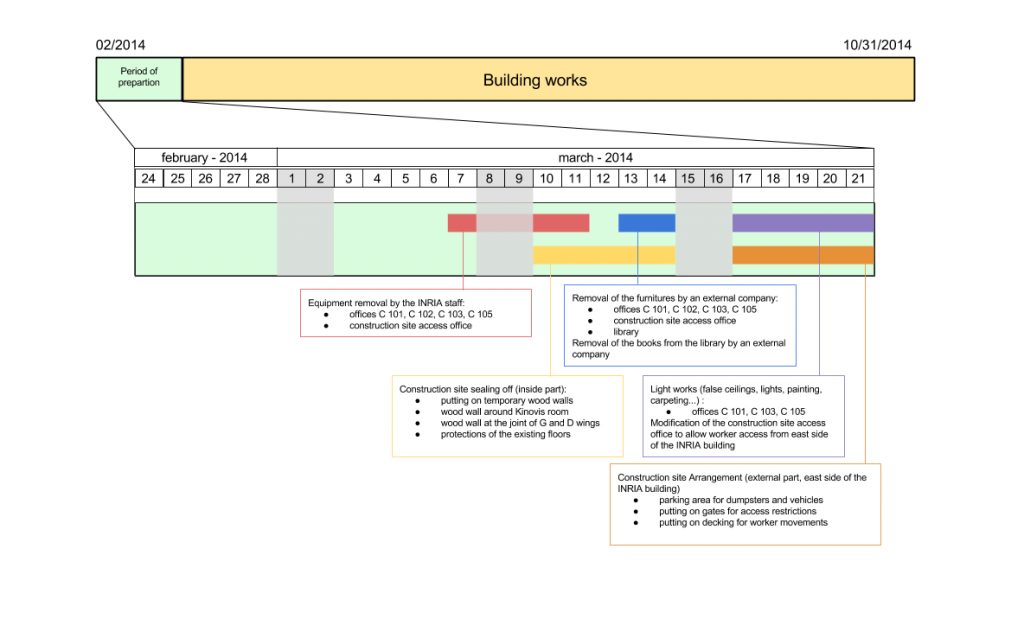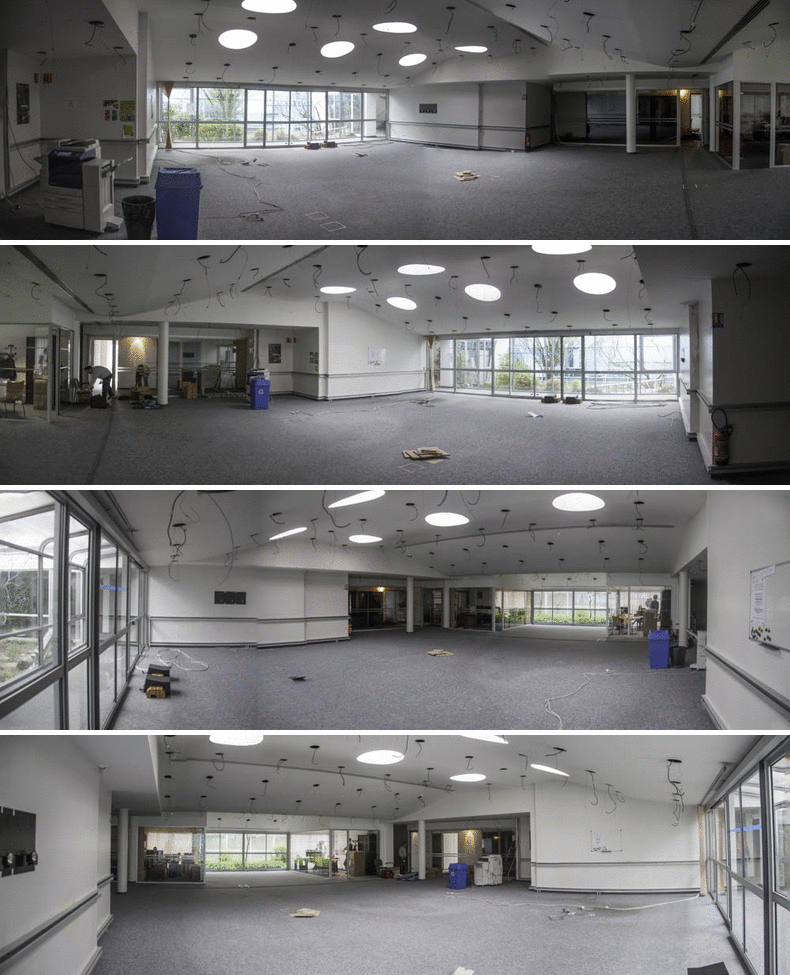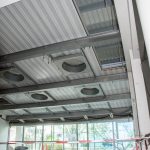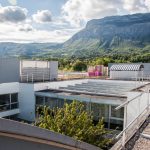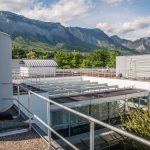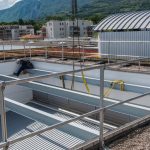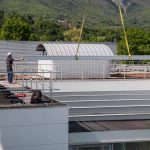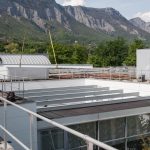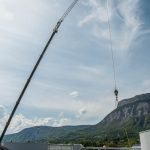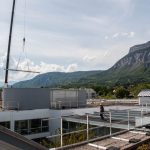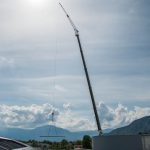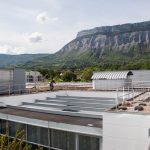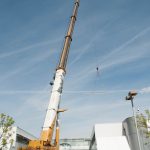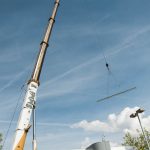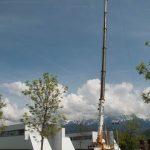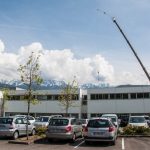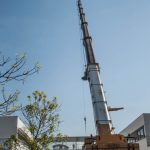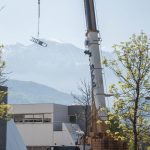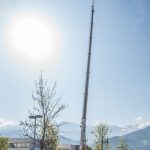The Kinovis multi camera setup needs a large space to perform multi-camera acquisition for 3D reconstruction. The INRIA library room, because of its size, was chosen as the unique solution in the INRIA building to set up the platform. The INRIA library will be relocated in a new room close to the future Kinovis room.
Although the chosen room has some appropriate features required for the Kinovis facilities, some modifications are necessary :
- The most important one, raising the roof up to 7m high. It means metallic structure modifications, the current metallic beams will be removed and replaced by new ones.
- Doubling the windows with plaster plates to prevent the day light from entering the room
- Laying ethernet cables from the Kinovis room to the server room in order to transmit video data to the Kinovis cluster
- Create a work space around the acquisition space
In addition, a new room will be created close to the Kinovis room to relocate the library, the patio and some offices around the Kinovis room will be renovated.
The building works are separated into two phases :
- A period of preparation of the works and the construction site : 1 month (02/24/2014 – 03/21/2014)
- The building works : 7 months (03/24/2014 – 31/10/2014)
You can see below the planning of the works :
The building works in progress
Every few days, one panoramic photo si taken from each corner of the future Kinovis room. Respectively on the following photo, from the northeast corner, from the northwest corner, from the southeast corner and from the southwest corner :
Roof installation :



